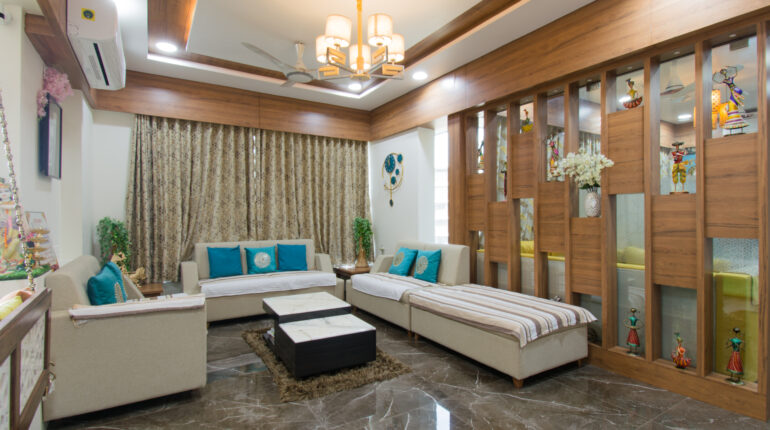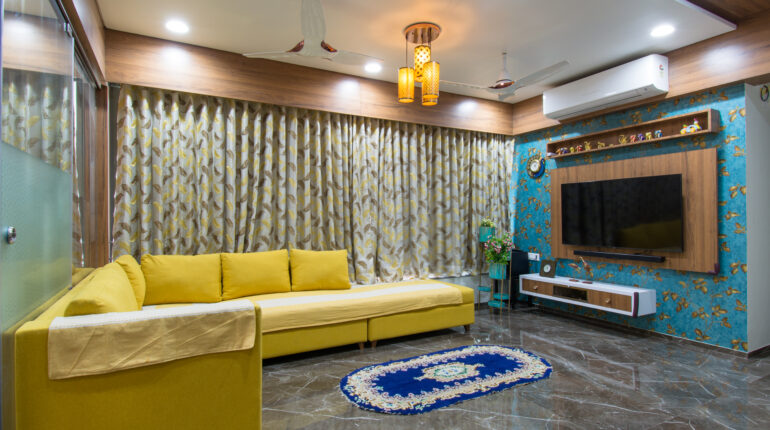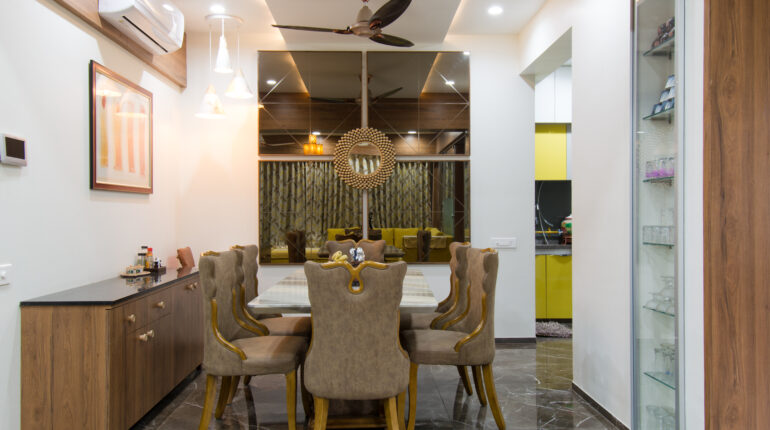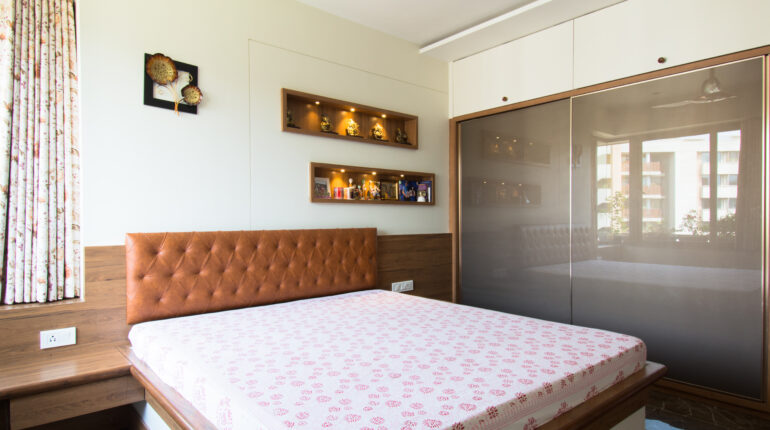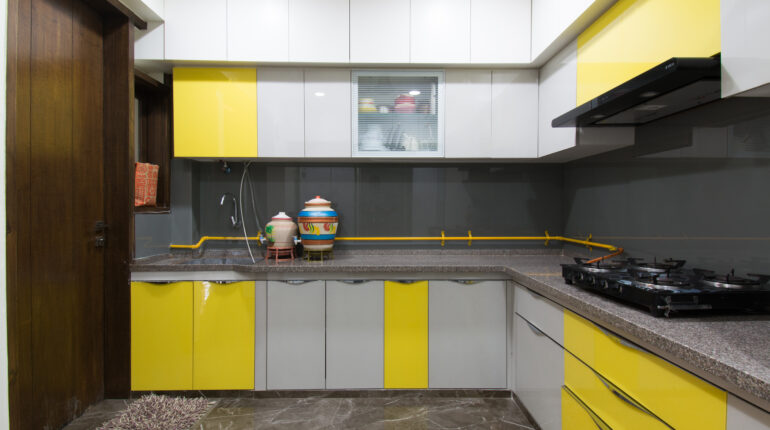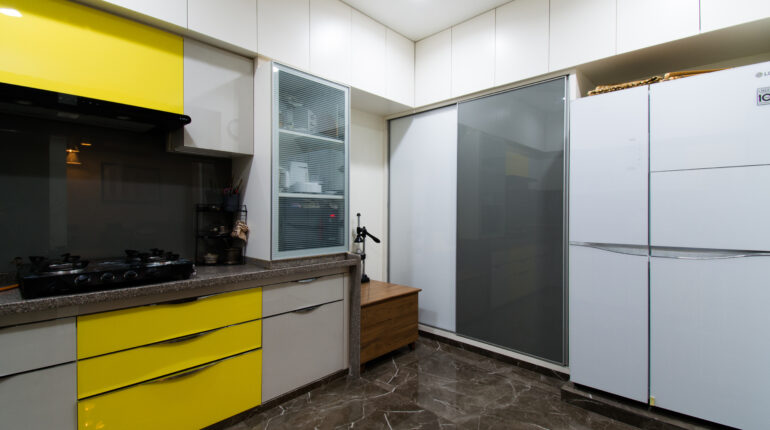MR. PANKAJBHAI FLAT INTERIOR
The residence located in Maple Tree scheme in western Ahmedabad. The entrance lobby is converted into play area for kids with informal seating in form of Julla which can also be oriented towards drawing room. The combined area of lobby and drawing room give impression of a large space with natural ventilation. Bright natural colours are used in the interior with wooden finish beams which controls the vision around ground level.
The living room has continuous sofa with wooden partition between drawing and living to provide seamless continuity to the space. The living room area along with dining area form the leisure area of the family with attached modular kitchen. The master bedroom is designed simply with niches on the backside to showcase memoirs while providing sliding wardrobe along the side wall. The parents bedroom has temple built in the wardrobe with symbolic jali on the shutter. The kids study room is largely kept empty for natural use by the children. The study tables are provided along the wall. Overall concept was to provide vibrant area for the family and subtle elements in the bedroom areas for rest.
MR. PANKAJBHAI FLAT INTERIOR
The residence located in Maple Tree scheme in western Ahmedabad. The entrance lobby is converted into play area for kids with informal seating in form of Julla which can also be oriented towards drawing room. The combined area of lobby and drawing room give impression of a large space with natural ventilation. Bright natural colours.
