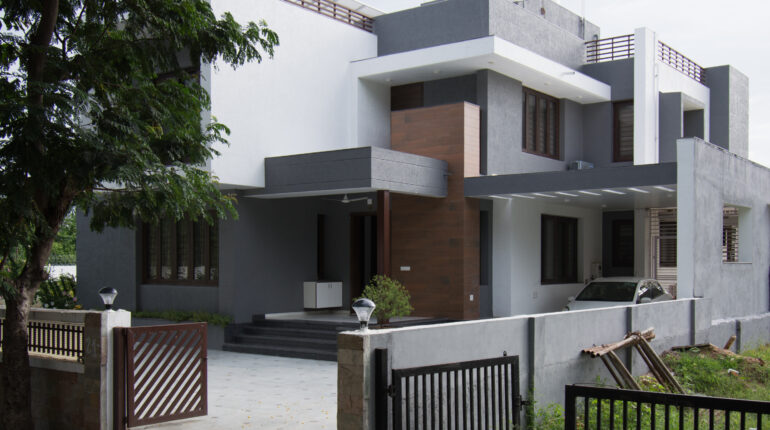
HOW TO MANAGE CONSTRUCTION OF HOUSE OR BUNGLOW
Construction of house or Bungalow is a time- consuming job, considering that you are already engaged in your work, you get little time to ponder over various aspects which require attention. You can either decide to handover the responsibility for the same to a professional project management agency or do on your own.
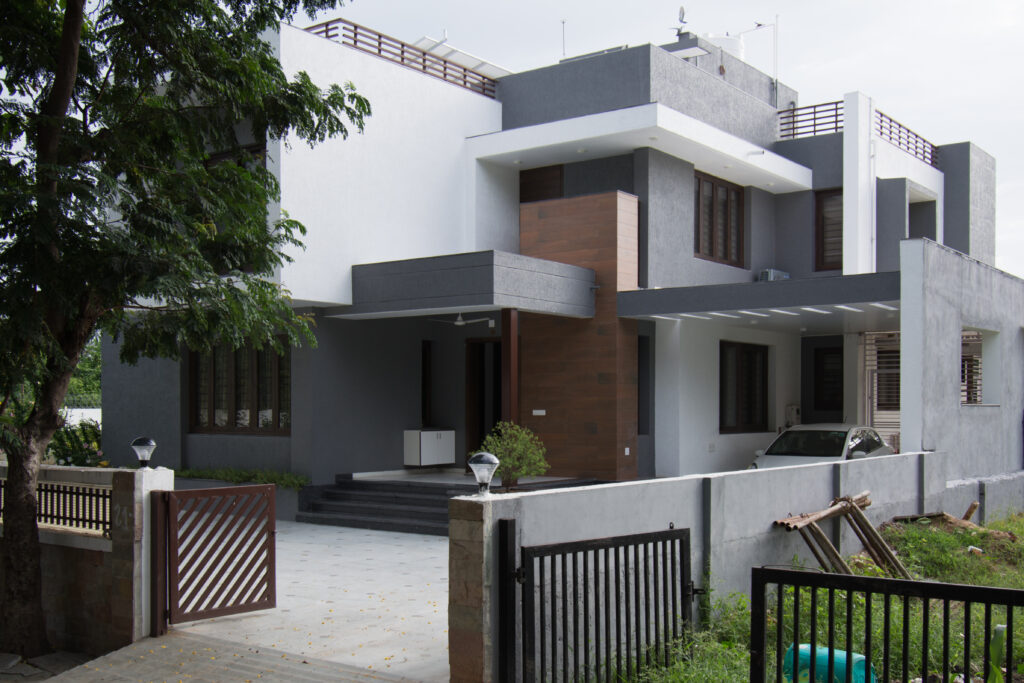
If you decide to construct the bungalow on your own, it should be scheduled properly and sequence of steps decided to achieve the goal. As your house is a dream project, any mistakes will remain with you for life time and the cost and time for its construction it may increase.
The first step is to take possession of the land and build a fence or boundary wall around it. Sometimes the adjoining plot owners may have constructed their boundaries inside your plot by mistake. In the same way, your plot boundaries may be extending into adjoining properties. These ambiguities should be sorted out before start of the construction. It is advisable to appoint government approved surveyor (from land record department) to mark your property to avoid dispute. (Property line marking). All documents of property must be secured before starting the work.
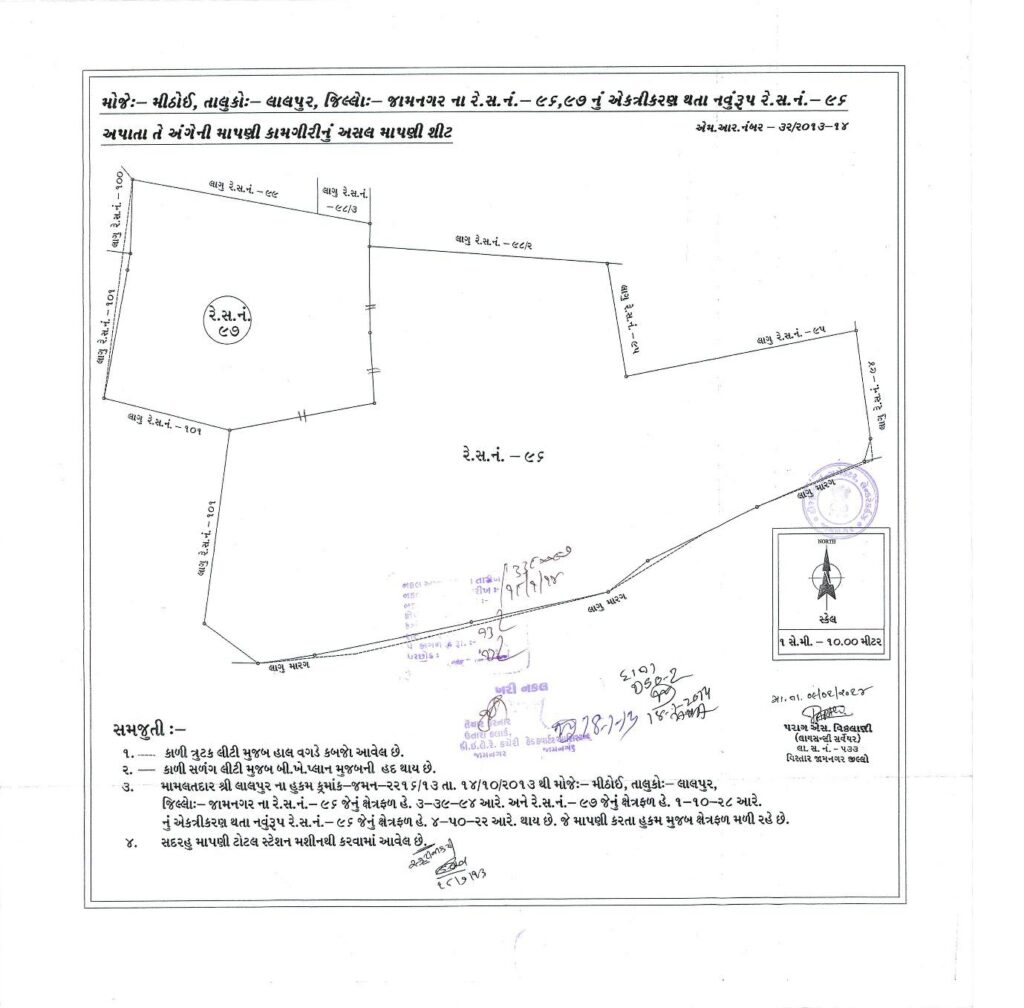
Typical Land Record Sheet
It is important to inform architect/engineer about the soil condition, water level and soil bearing capacity of the site and any existing structure at site such as store room, well, pillar including natural elements such as trees. This will help structure engineer to design the structure optimally leading to saving in steel and increase in safety.

The slope and level of site with reference to the road should also be noted to decide on the additional soil fill required. North direction with reference to site and details of surrounding areas such as roads, buildings and their height and margin from the site boundary are important for architect to design the house properly. The services of the surveyor are available to map the site conditions, contour levels, trees, existing structures, boundary etc. on the drawing.
It is essential to discuss the requirements with family and finalize in writing, which includes number of bedrooms, living room, kitchen, toilets, service area, garden, parking, with their approximate sizes, height of the floor, main entrance, overall look and feel of the house, budget for construction, type of structure etc. With these details, one can approach the architect to get the plans finalized and get it sanctioned from the local authority.
Based on the requirements and your brief the architect will finalize the building plans and provide 3D visualisation of the building.
| Requirement | Approximate size |
| Porch for Car | for two cars |
| Veranda/ semi open space in front | 10’x 15′ |
| Entrance Foyer | 6’x6′ |
| drawing room | 20’x 15′ |
| Dining | 15’x 12′ |
| Living room | 18’x 12′ |
| Kitchen | 12’x 10′ |
| Bedroom (master), Toilet, Dressing | 12’x 16′, 10’x6′, 6’x10′ |
| Puja/ Prayer area | 6’x6′ |
| Common Toilet | 7’x5′ |
| Bedroom for Parents, Toilet, Dressing | 12’x 16′, 10’x6′, 6’x10′ |
| Bedroom for children 1, Toilet | 12’x16′, 10’x 5′ |
| Bedroom for children 2, Toilet | 12’x14′, 10’x5′ |
| Garden | 20’x 15′ |
| Servant room, toilet | 8’x6′, 4’x5′ |
| Utility Area | 8’x10′ |
| Other Requirements | |
| Plinth height from road – 3′ | Terrace garden |
| Height from Ground floor to First floor – 11′ | Additional kitchen for external use |
| Design as per Vastu | Garden utility area |
| Rain water harvesting required | Gym or recreation room |
| Water body or fountain | Home theatre |
| Security cabin near Main gate |
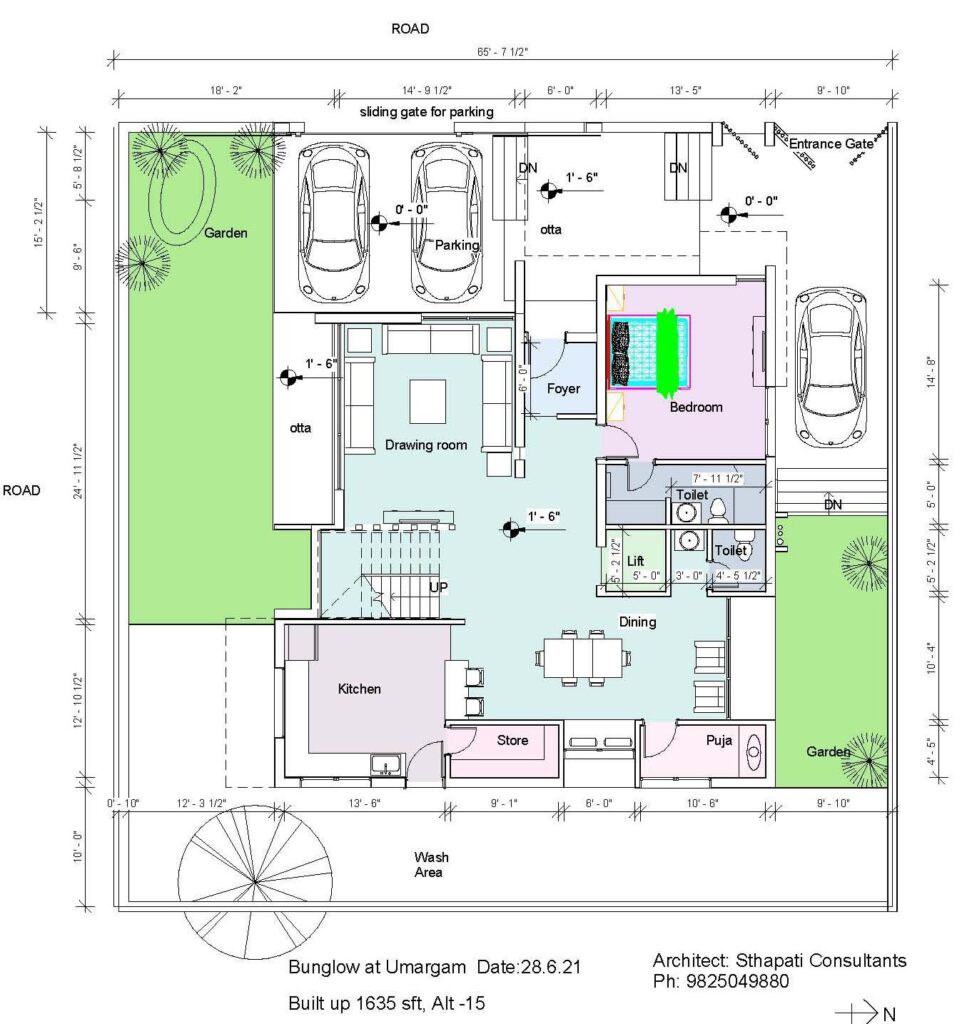
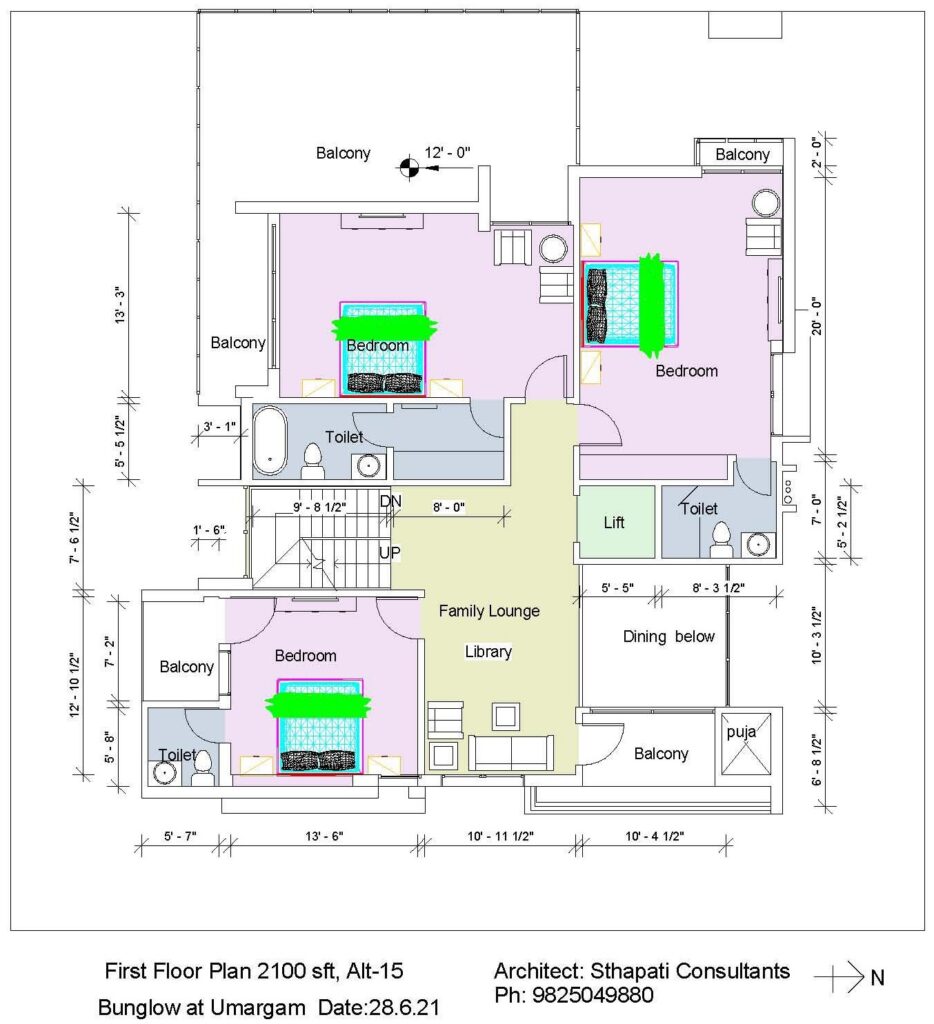
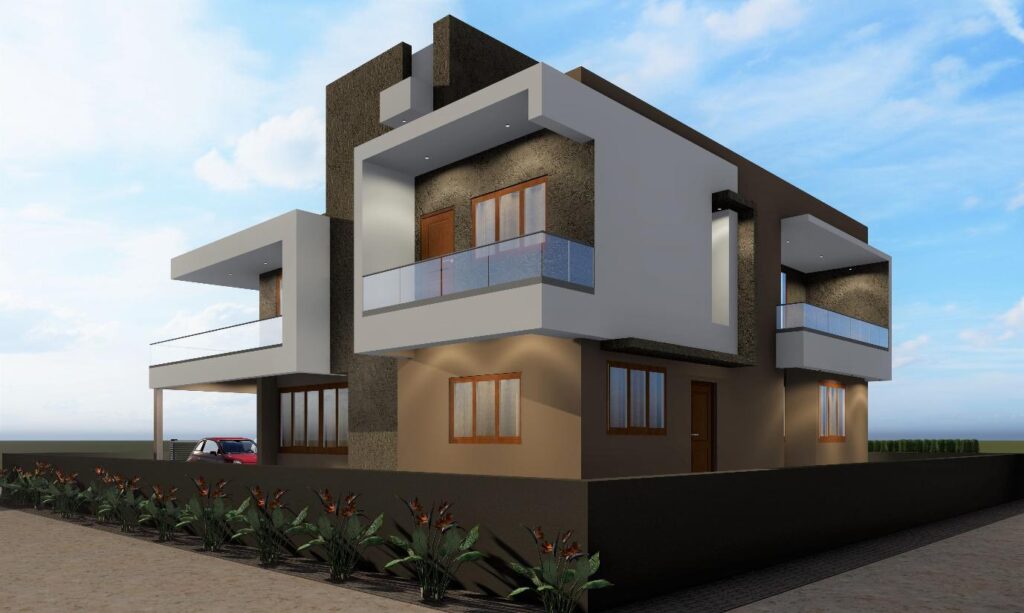
3D Visualization of House
He will prepare an approval plan and submit required documents to local authority to get the plans approved. The approval is given after verifying the details of the drawings and compliance with the local bye laws of building. The approval plans are generally prepared and signed by the architect and structure consultants along with Project management agency (clerk of works), who oversees the construction. The forms have to be filled up and submitted along with the drawings including credentials of the consultants. This procedure varies as per the region. Online plan sanction facilities are also available on Corporation website, which consumes less time.

The architect will prepares final working drawings and structure design to be issued for construction at site. He may be asked to prepare an estimate based on which you can ask the contractors to quote and finalize the construction agency. Typical Approved drawing
Hiring an experienced and resourceful contractor with good finishing team is important to reduce the cost and time of construction and ensure quality work.
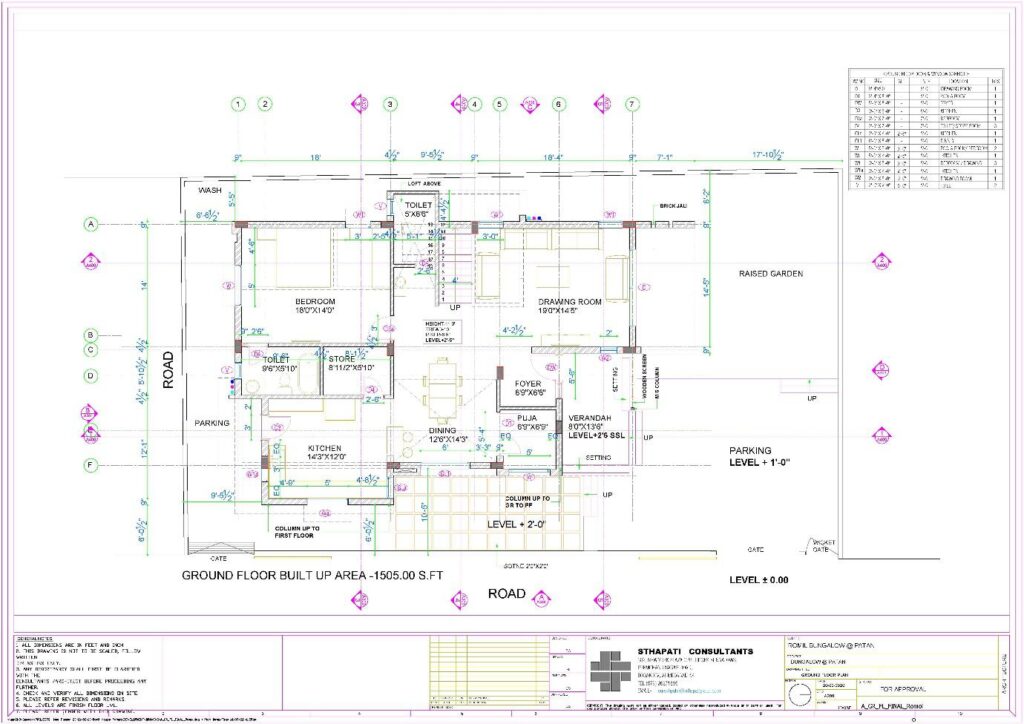
Typical Working drawing
Take recommendation of contractors from architect and other known sources who had experience of working with them. Their resources, quality of work, timely completion and organization network, financial conditions, availability of labour are some of the important factors to decide on the contractor apart from the rates.
After comparison and evaluation by architect, the work can be awarded to the contractor either with material and labour or only labour contract, or mixed contract with some items with material and some work to be done on labour basis and material to be provided by you. This is done in items, where you need to time to choose or you have known suppliers.
After going through all the above step, you are ready to start construction of your house.