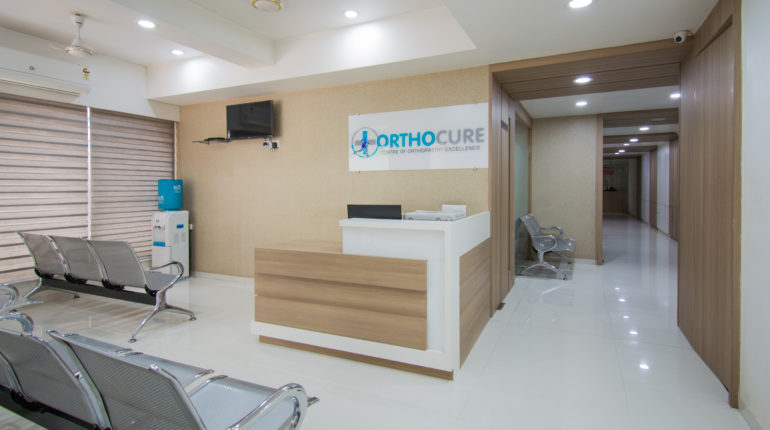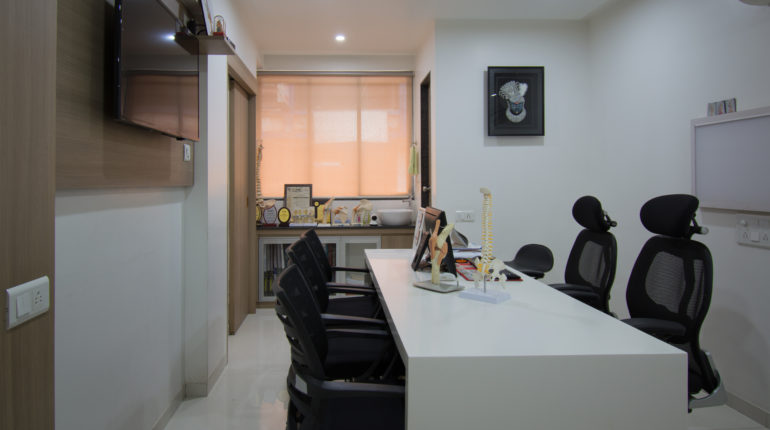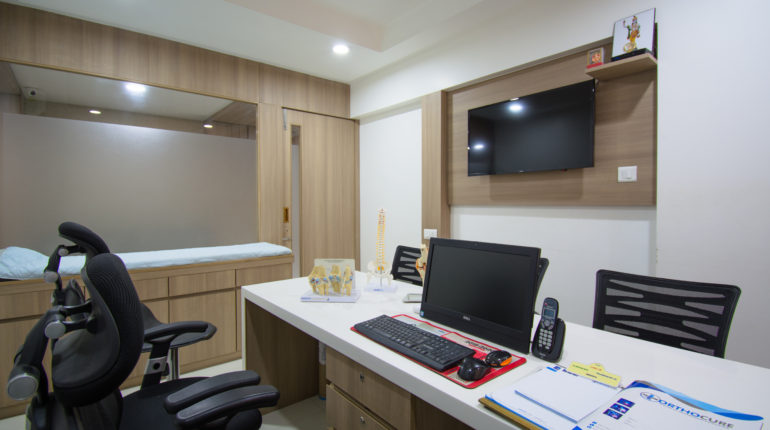ORTHOCURE HOSPITAL , BOPAL , AHMEDABAD
The Orthocare Hospital located at on cross roads of Bopal, Ahmedabad on first floor. The entire hospital is in linear form with one side open and there is a L shape area near the entrance which houses the OT facilities. The reception area is large and full of light and natural ventilation. It is directly connected to OPD, OT, X-ray facilities, rooms and the waiting area. The rooms are connected through a linear corridor which is also used for storage on the right side. The corridor and the storage is designed in a way that the doors of the room and the storage forms part of the design of the corridor with linear forms emerging from the right side wall and traversing through ceiling and merging into the entrance door of the room.
The indoor rooms have attached toilet and other amenities of a deluxe room. The OPD is placed near the entrance and X- ray area for easy movement. The OT area is designed in Modular form with curved joints in the corners for sterile environment. It has remote operating facilities also with computer placed in other cabin with see through glass. The nursing area and medical store is at the end where there is second entrance.
ORTHOCURE HOSPITAL , BOPAL , AHMEDABAD
HOSPITAL DESIGN
| Project Type | HOSPITAL |
| Status | Completed |
| Client | DR.DEVESH BHAI |


