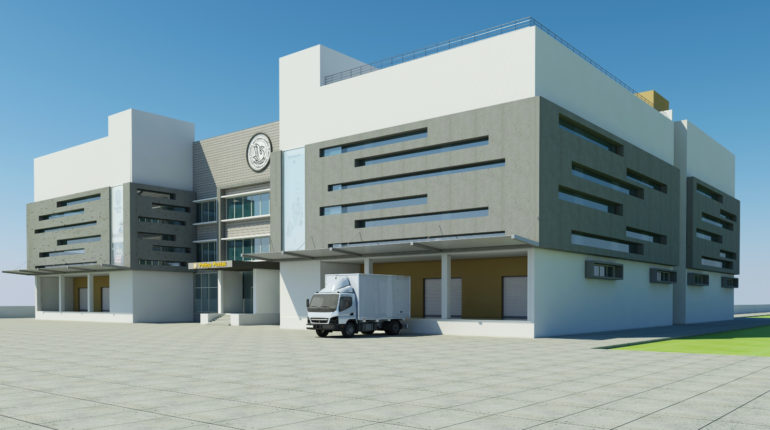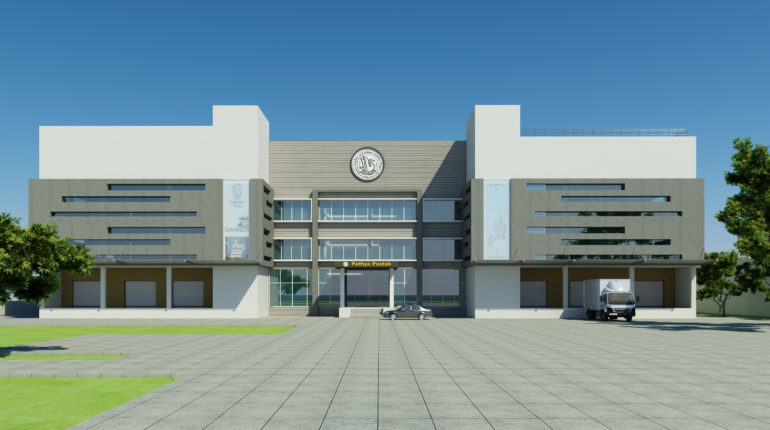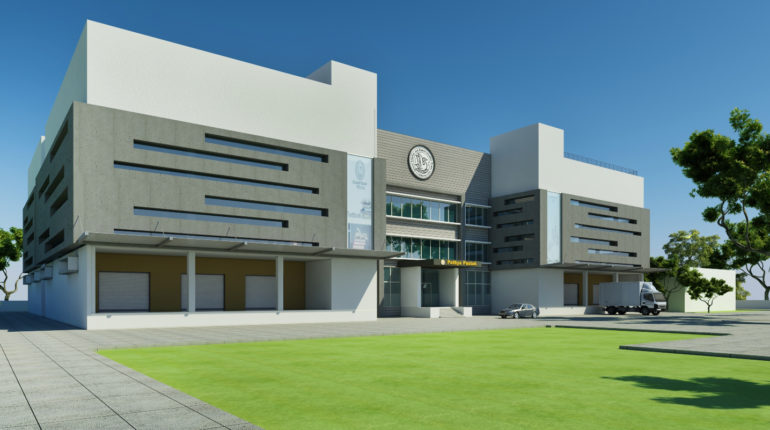PATHYA PUSTAK MANDAL GODOWN AT GANDHINAGAR
A proposal for storage and dispatch of books is proposed in Gandhinagar by Pathya Pustak Mandal, Gujarat. The building is designed as high security area with loading unloading bay on ground floor near the entrance area. Natural ventilation and diffused light was the main requirement of client, for which the spaces are arranged around two courtyards with vertical access from the center.
The windows are designed along horizontal length of the facade with narrow height. The recessed windows allow reflective light to enter the storage area and avoid direct sunlight which can damage the printed papers. The top floor is totally closed with light and ventilation from the roof to allow for variation in the elevation and also better penetration of day light.
The campus is landscaped to allow for movement of heavy vehicles.The office of the Pathya Pustak Mandal is located on the ground floor with conference and other facilities.
PATHYA PUSTAK MANDAL GODOWN AT GANDHINAGAR
A proposal for storage and dispatch of books is proposed in Gandhinagar by Pathya Pustak Mandal, Gujarat. The building is designed as high security area with loading unloading bay on ground floor near the entrance area. Natural ventilation and diffused light was the main requirement of client, for which the spaces are arranged around two.
| Project Type | GOVERNMENT BUILDING |
| Project Size | 12500 SQM |
| Status | PROPOSED |
| Contract Price | 25 cr |
| Client | GSSTB GANDHINAGAR |


